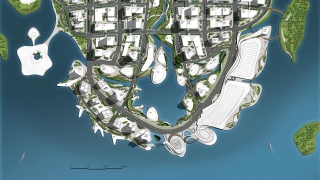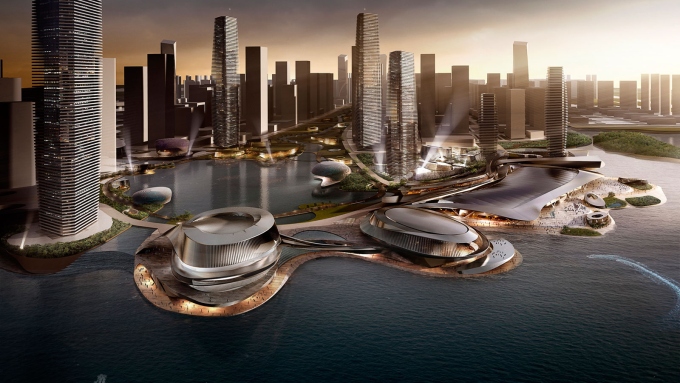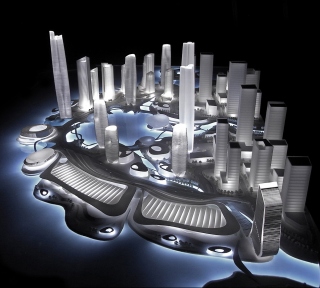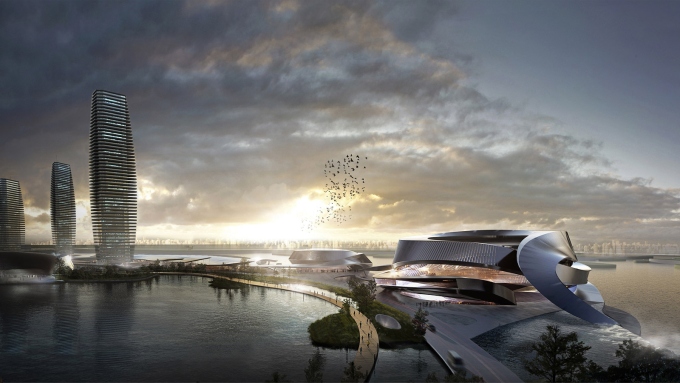10 Design designing a 93 ha masterplan for a CBD in Pingtan, a new Cross-Strait district for China and it's trading partner, Taiwan

Pingtan, a Cross Strait Comprehensive Experimental Zone in Fujian, is planned as a new commercial hub to drive communications and commercial trades between China and Taiwan.

Nature and urban city is difficult to co-exist in a developed situation. It's a unique chance in Pingtan that the nominated architecture firm is able to build the city with nature.
By introducing the canal network and green boulevard from north to south city, nature is fused into the inner land as a focus, destination and green heart within the city. It allows the city framework to interact with nature rather than simply be on its edge.
At the centre of the CBD and Forum district, it has a newly created fresh water lake park that conserves fresh water from run offs through the urban grain. The new lake will act as not only a green lung and cultural heart to the city but also will act as an urban air cooling system on an urban scale. The fresh water contained here can be controlled and therefore can be better interacted with that of the saline water of the surrounding estuary.
To reflect the aspiration of transparency and dialogue, the buildings are formed by converging elements that combine with the landscape and waterfront to create a fluid and open series of public spaces that meld into the buildings themselves.


impact of car traffic on pedestrian circulation routes and to create free access from the central axial park canal through the lake towards the waterfront through a series of leisure and retail lined canals.
The landscaping concept will maximize green area such as green roof, green slope, waterfront landscaping, which will create pockets of micro climate into the city fabric and help balancing the city temperature for human comfort.
Rather than a closed city form and attitude, the design is to build the city and its civic buildings with open and transparent manner, which makes a place much more accessible and approachable. By integrating civic, culture, retail and amenity spaces, the design is encouraged to utilize both the waterfront and lakefront.

For press enquiries, please contact Catherine Chan via press@10design.co
