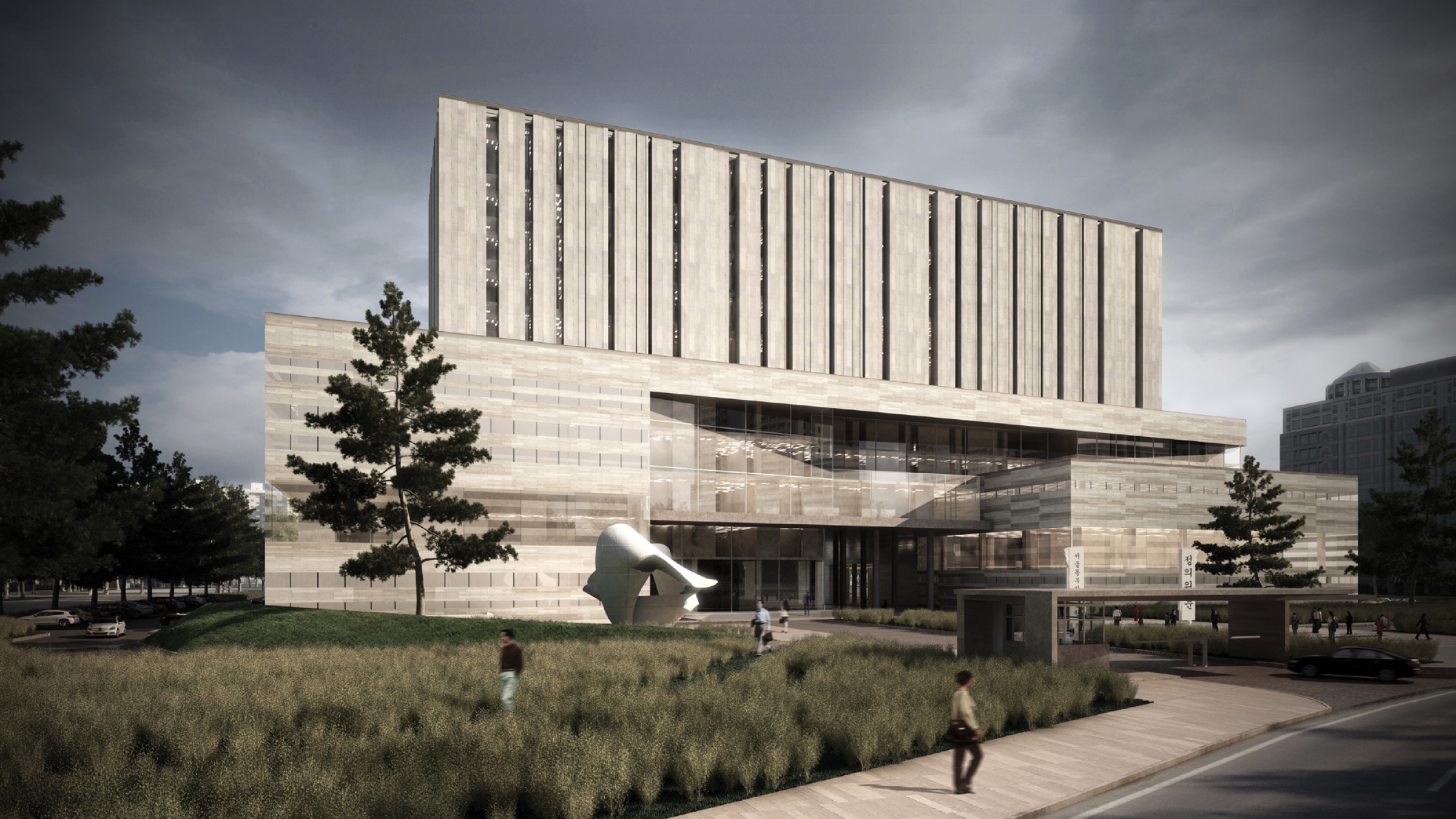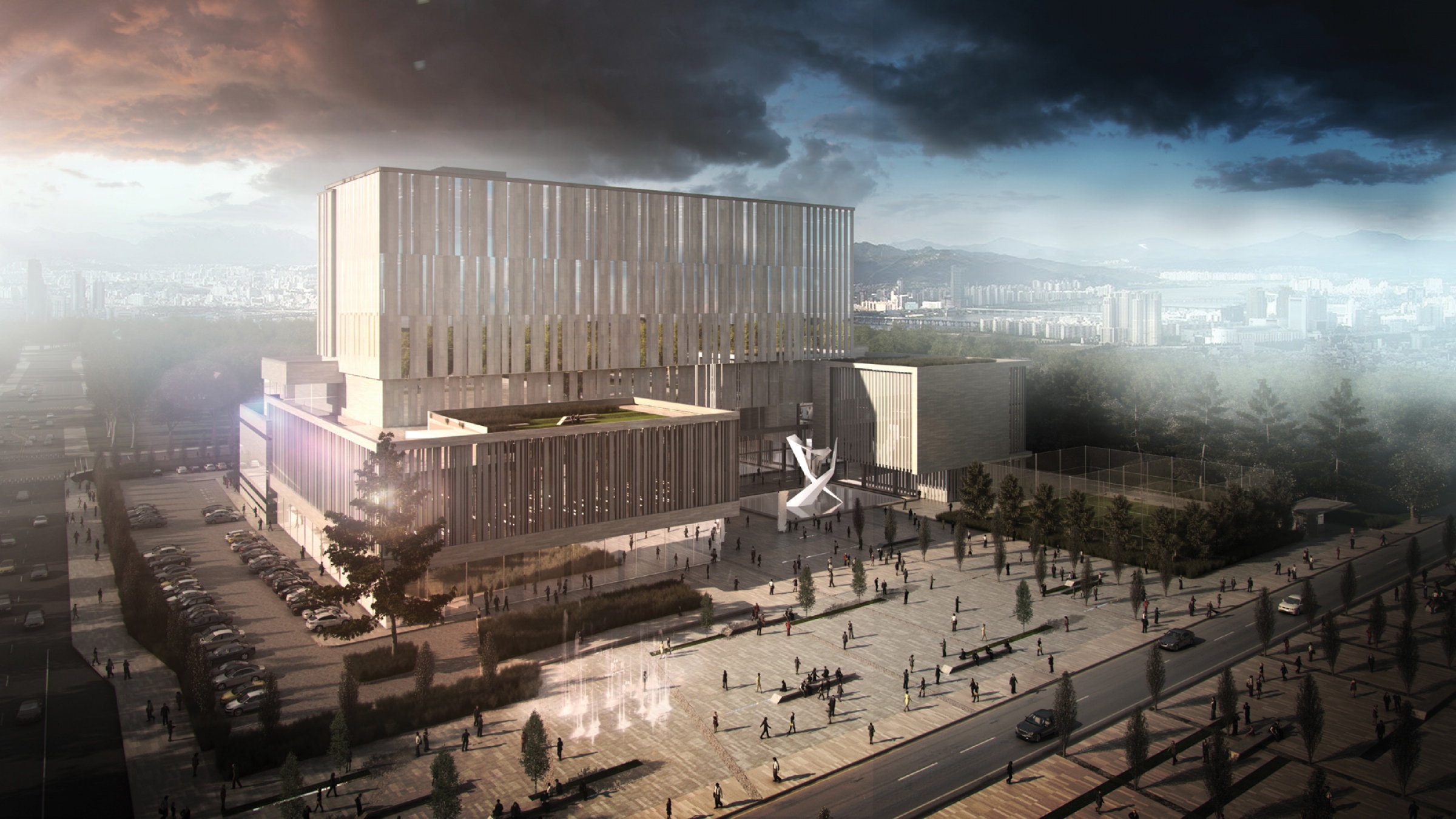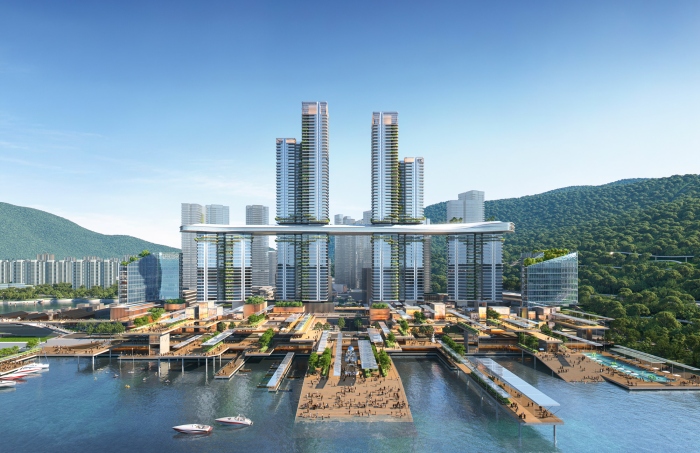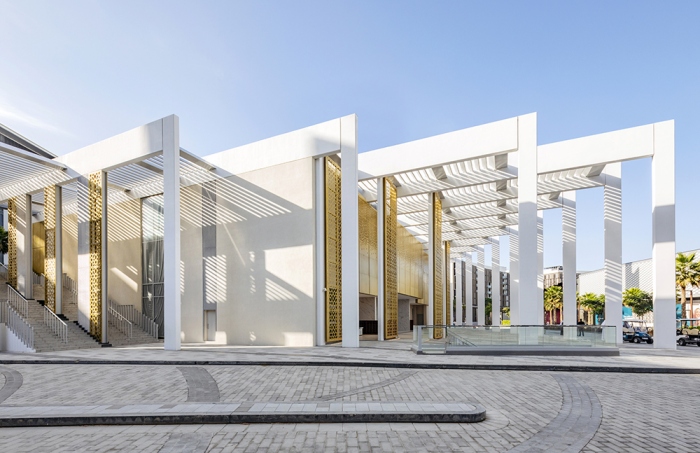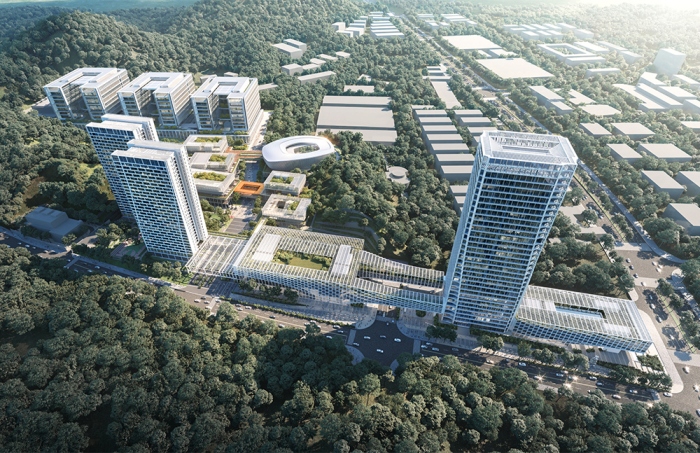Dongbu District Courthouse Design Submission
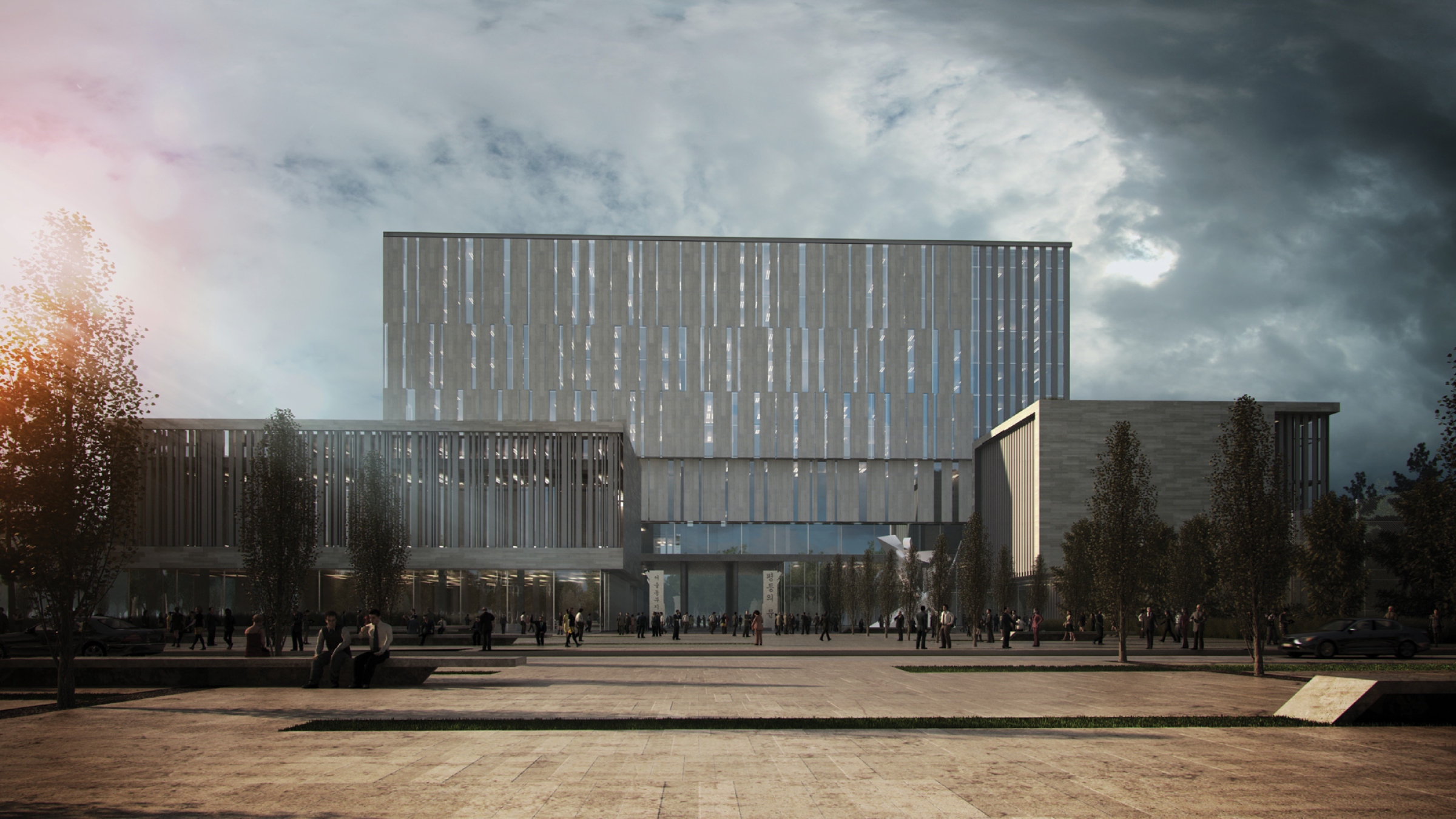
Dongbu Courthouse is located in the east of Seoul. This new sustainable courthouse houses 42 courtrooms and 36 judge's chambers and offers generous public spaces to enhance and support the surrounding community. These include public plazas, roof gardens, banquet hall, library, gym, canteen, nursery, and post office. The vision of Dongbu Courthouse is to promote interaction and connectivity with the community while still embodying the qualities of fairness, power of reason, justice, transparency, and accessibility.
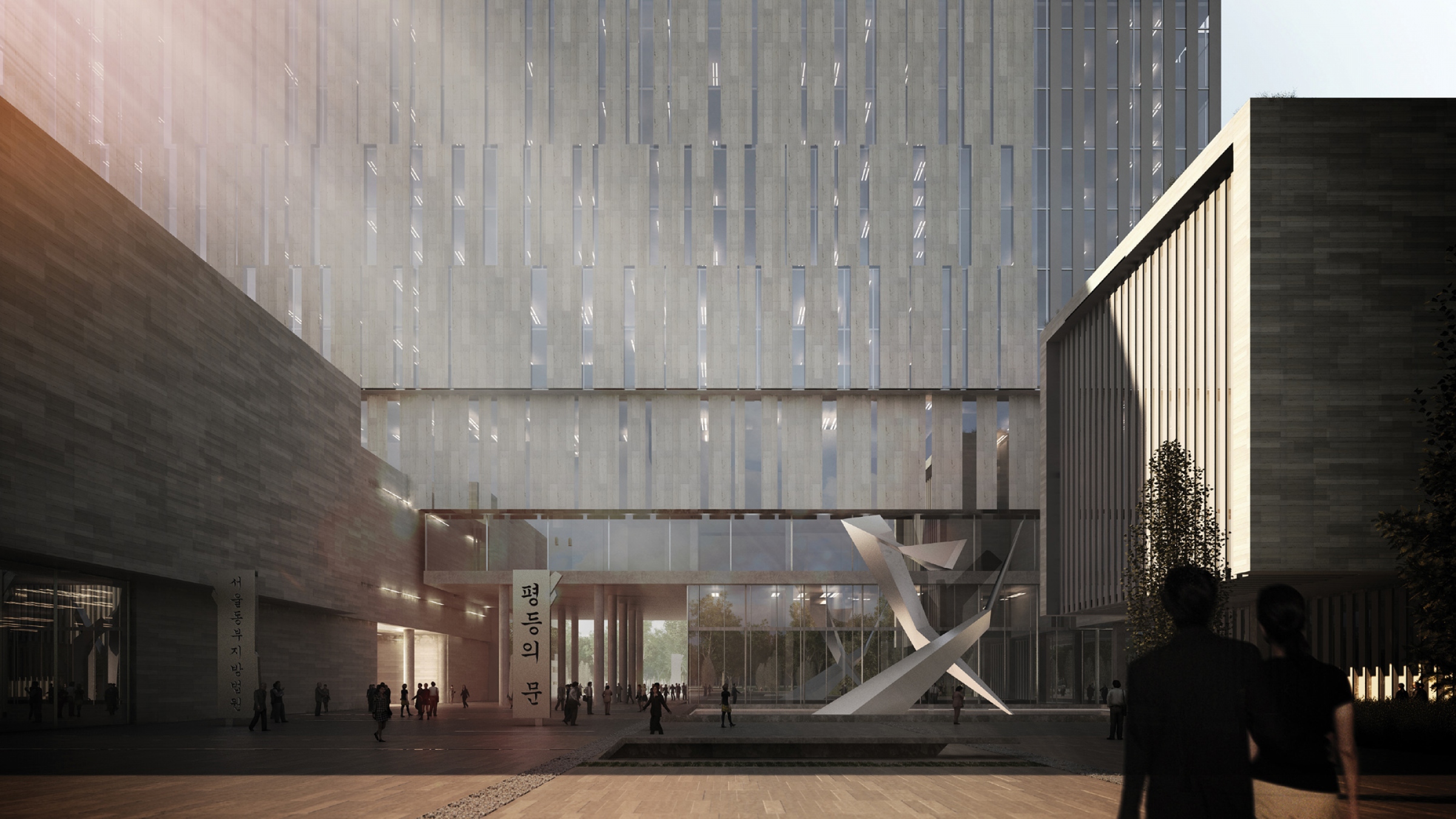
The courthouse sits at the edge of a green belt with a large public park to the south and a landscaped plaza to the north. The design creates a series of large civic plazas that become welcoming areas for visitors and help link the courthouse to its garden context. An open green axis runs through the ground floor dividing the main building into two wings. This public corridor celebrates the qualities of transparency and accessibility of the judicial system. At the same time, the main axis efficiently provides the necessary security required by the development program. The west wing provides judicial facilities that are supported by the community facilities at the east wing, both of which are connected by judicial services on the floors above.
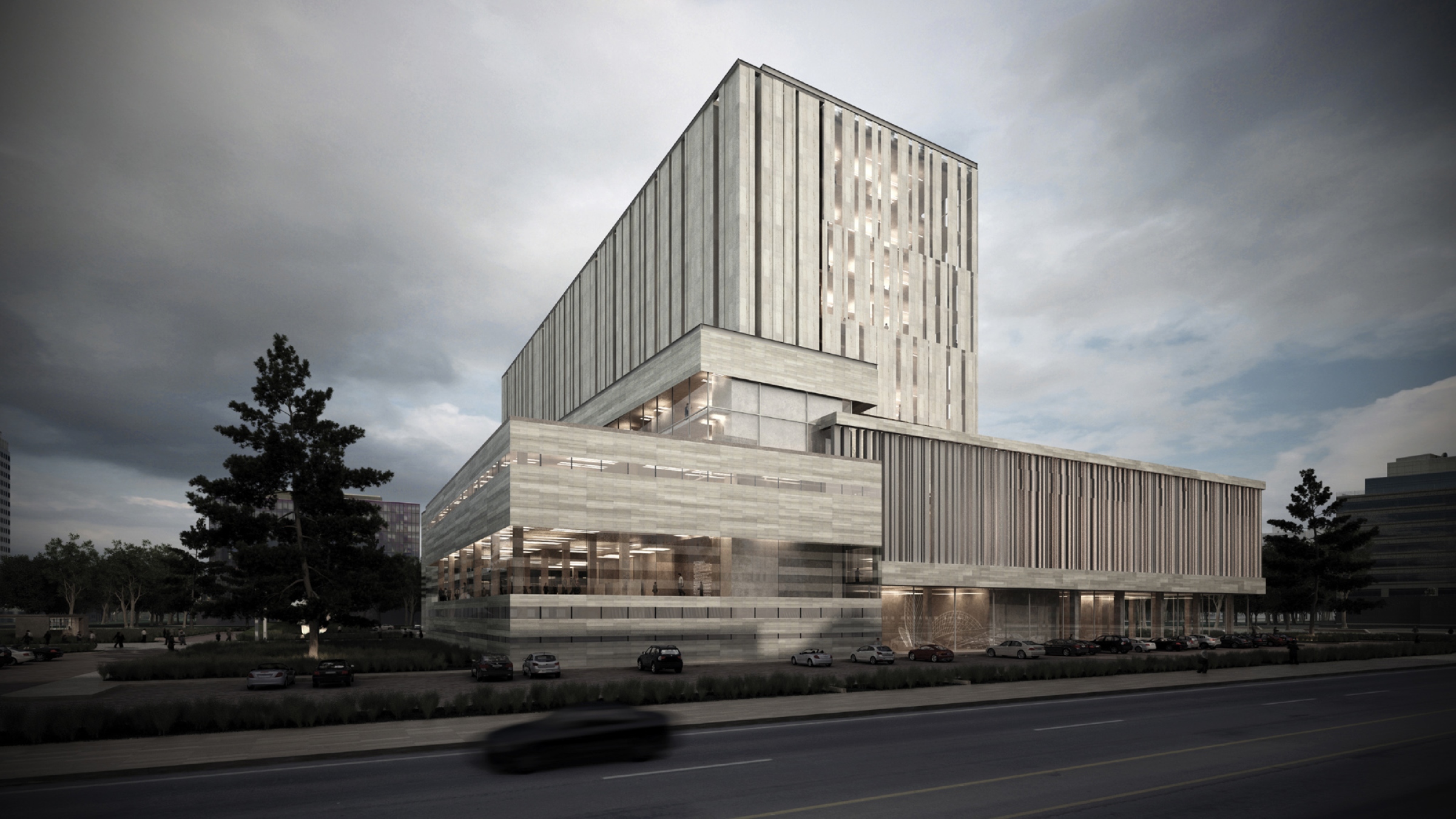
The project incorporates sustainable features including high thermal mass, passive solar design, grey water re-use, low energy lighting, automated building management, solar panels, and nano-coating technology. The vertical louvers on the building's façade provide passive solar shading, while the nano-coating technology applied to the fins purifies the air. The courthouse also offers several pocket and roof gardens to decrease the heat island effect and provide open communal spaces as places to meet and gather.
Dongbu Courthouse is a functional and efficient development, tying the building to its natural context and giving back a sustainable and green built environment to the community.
