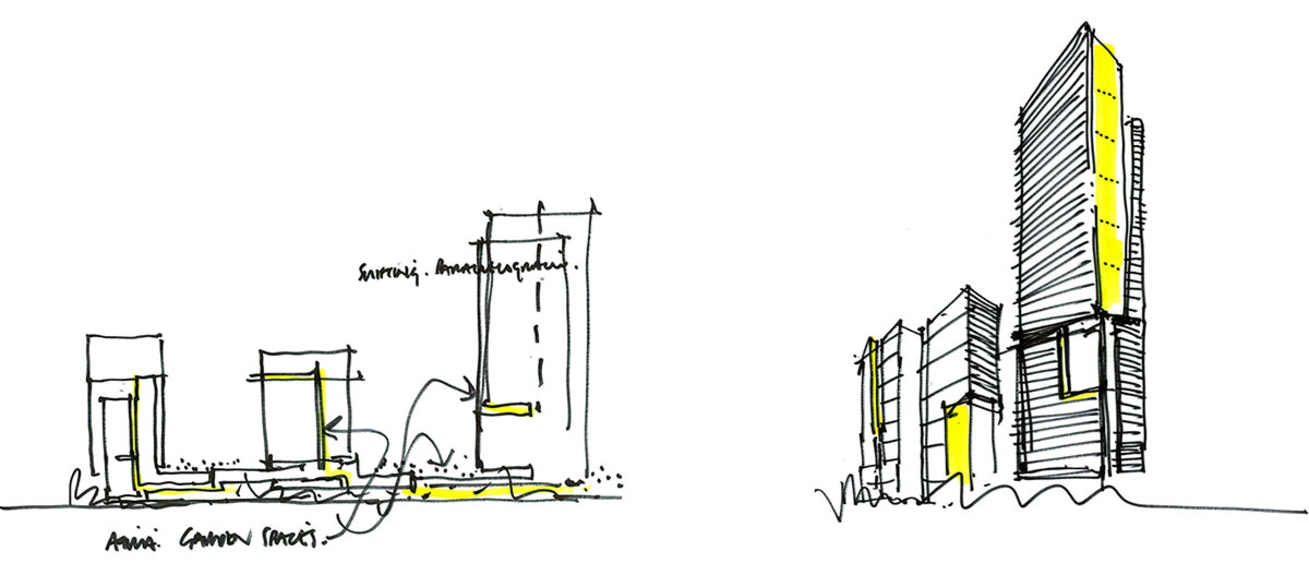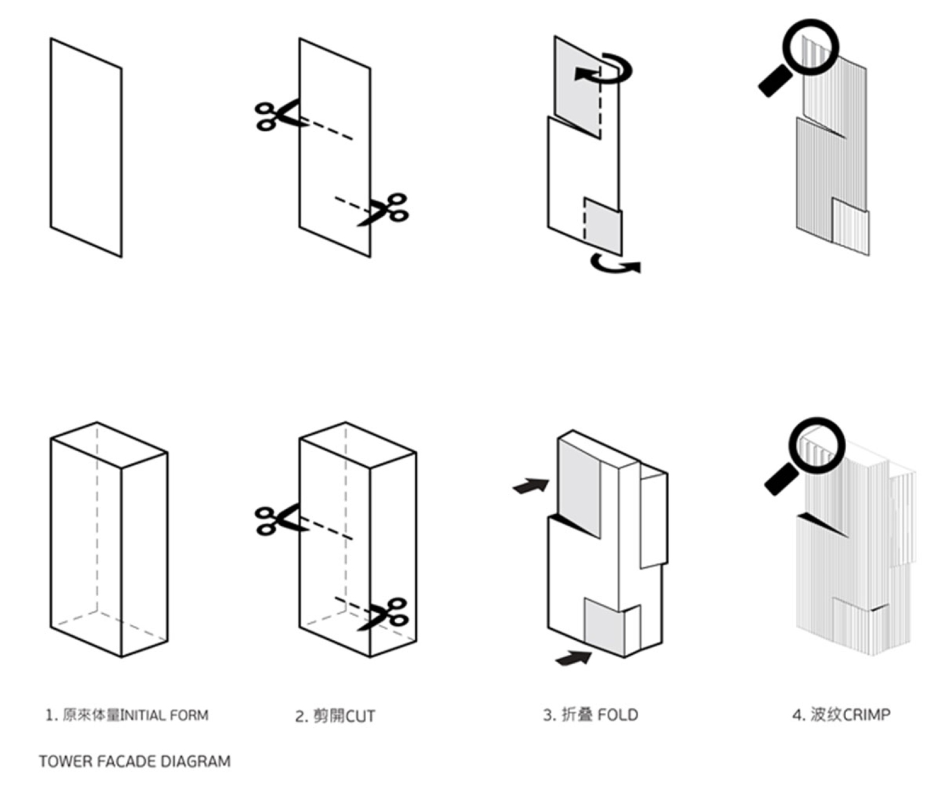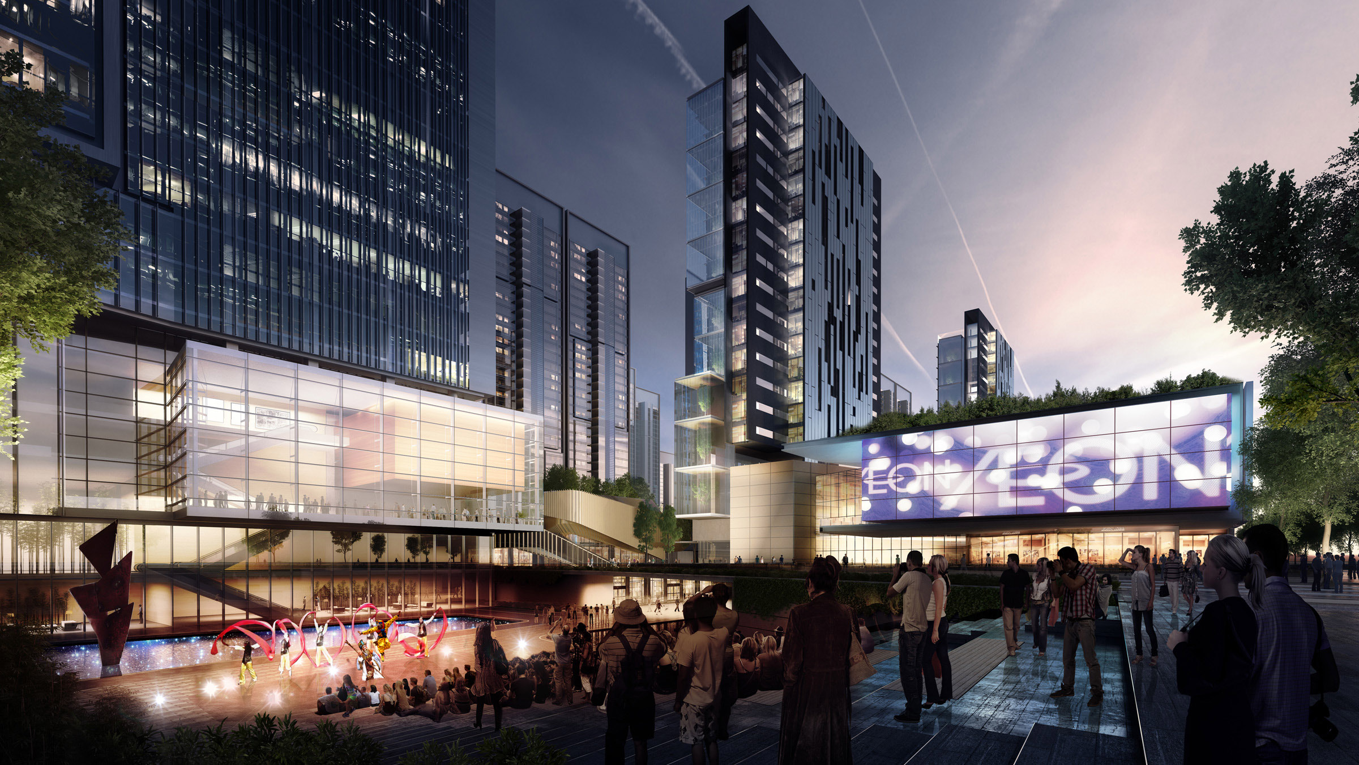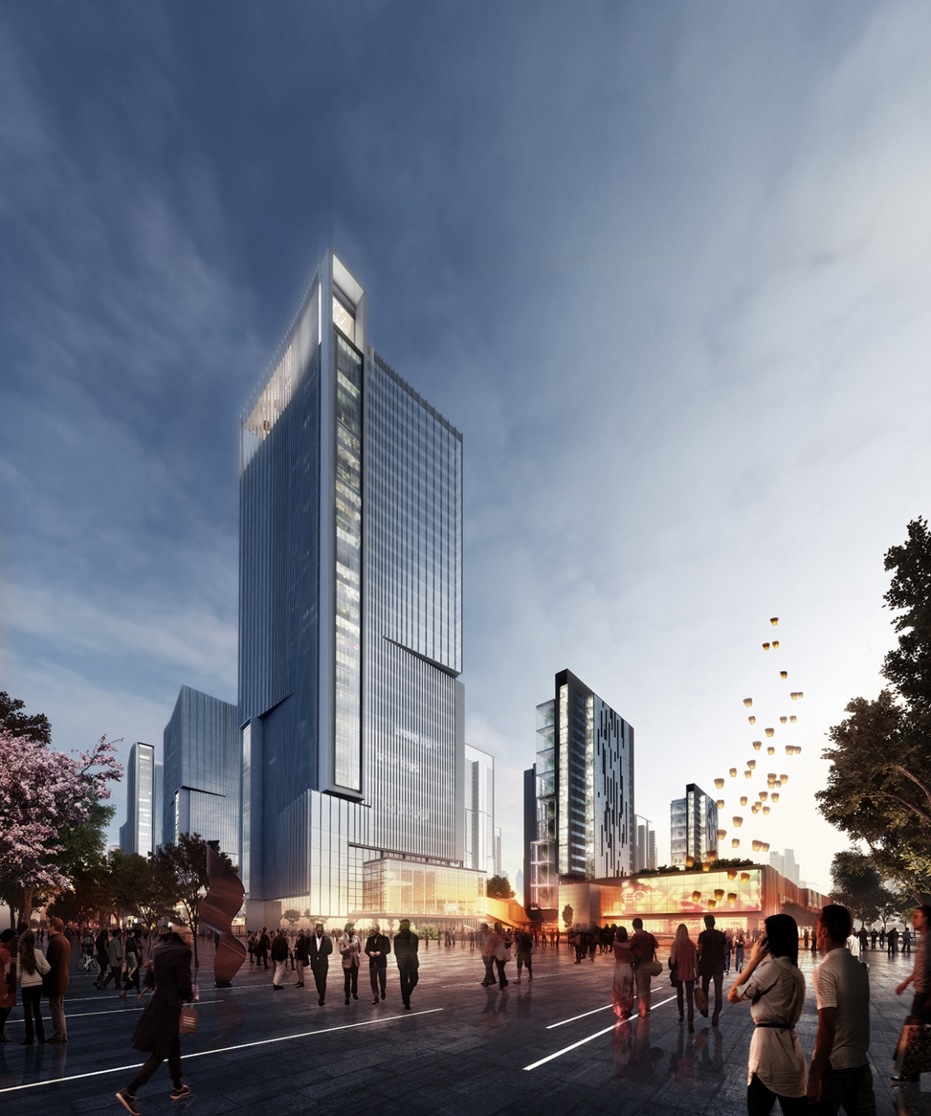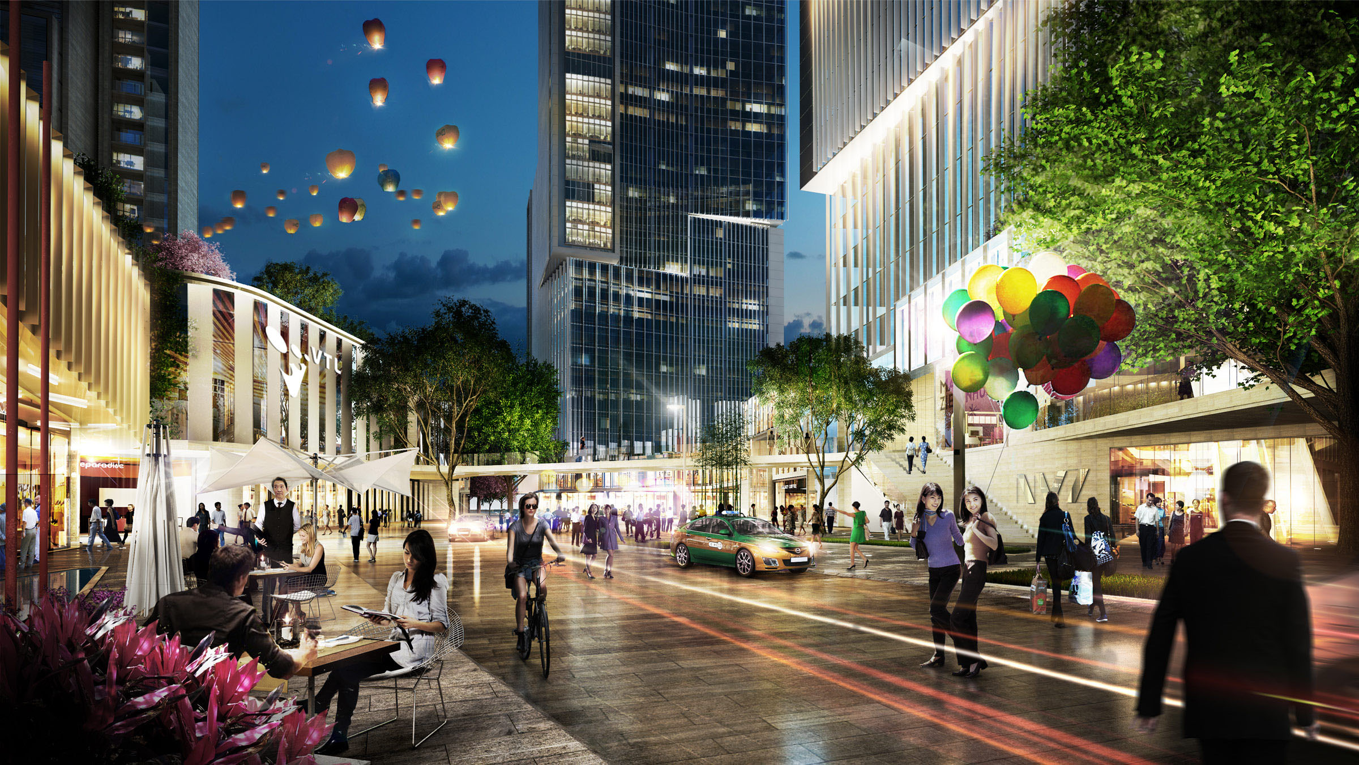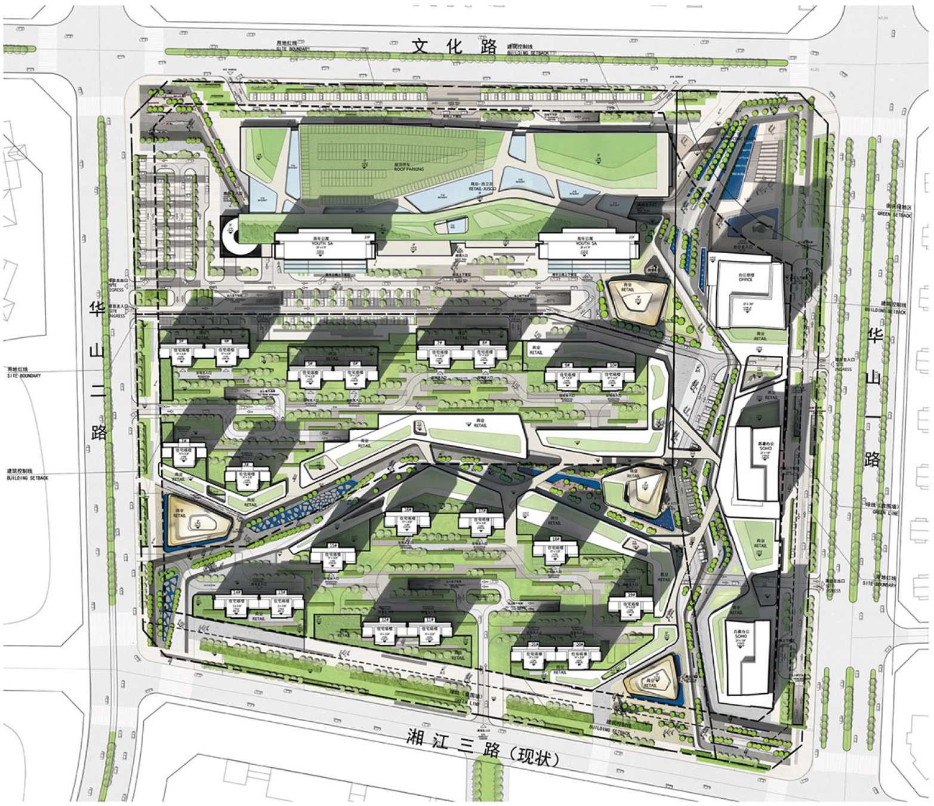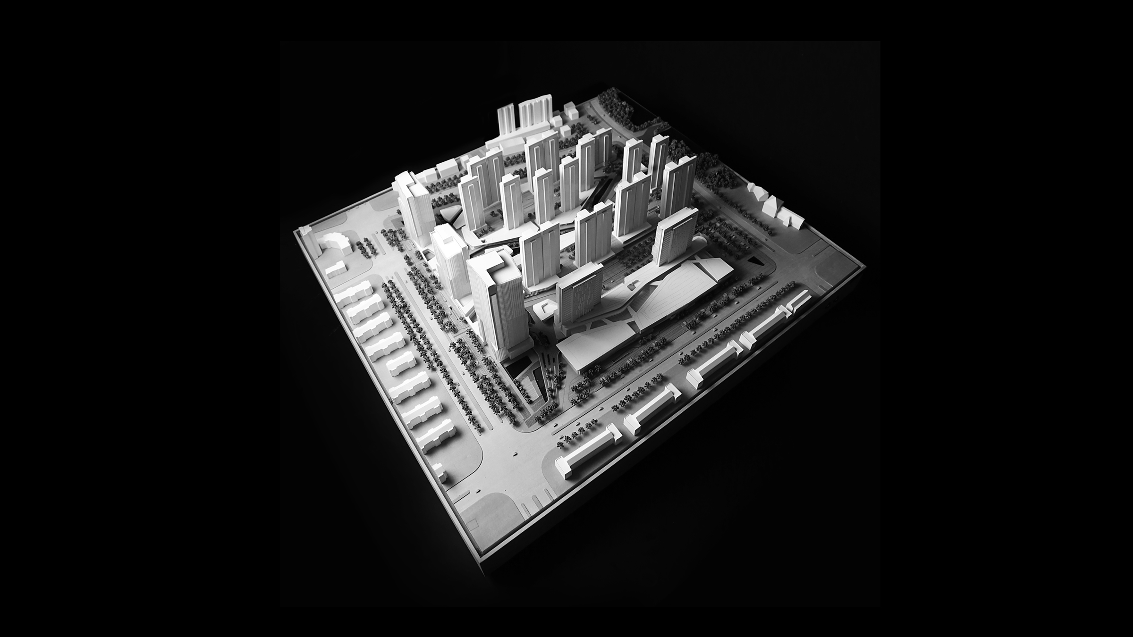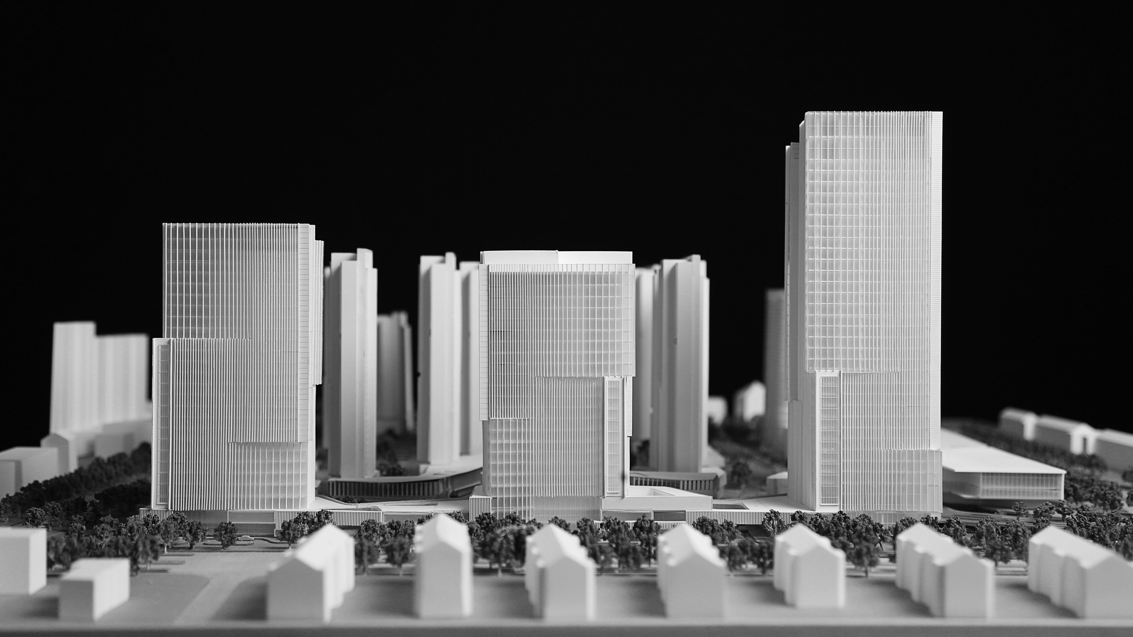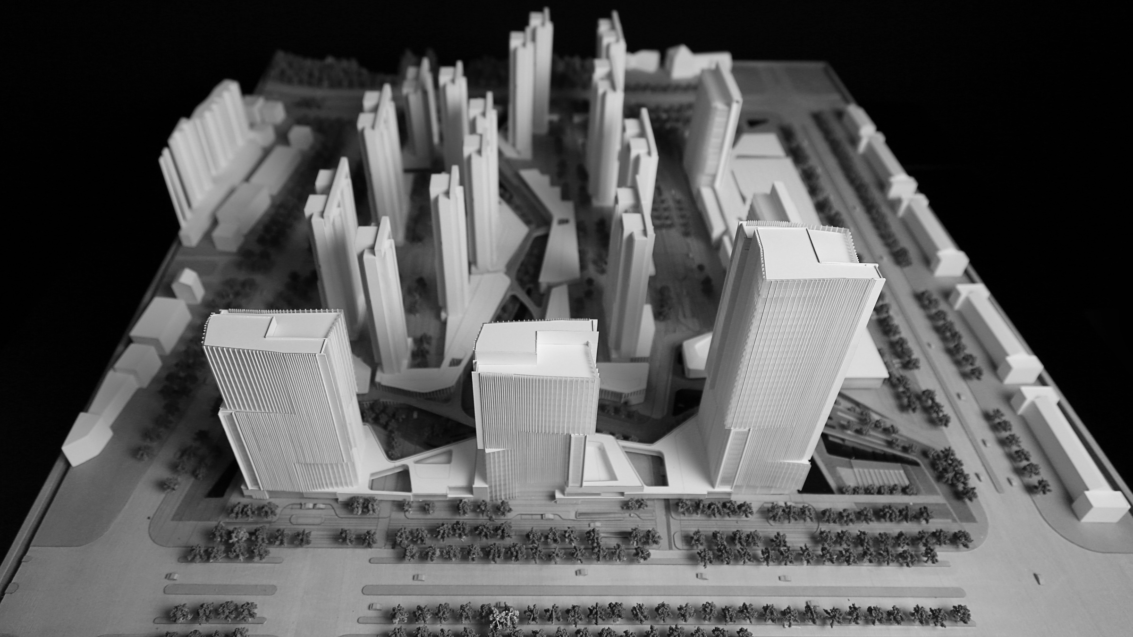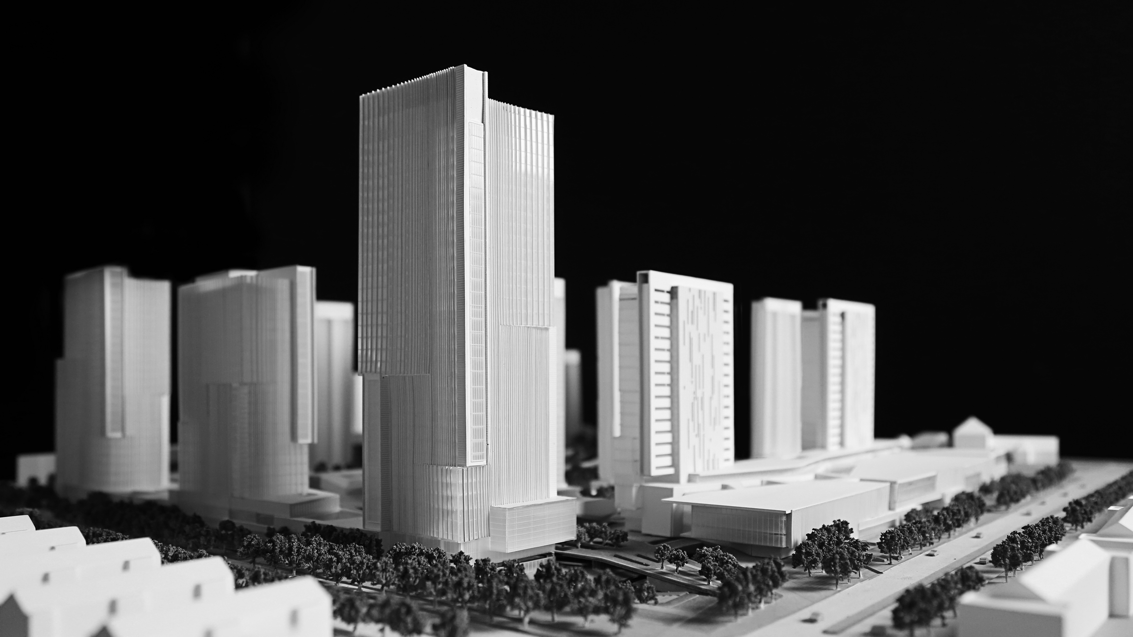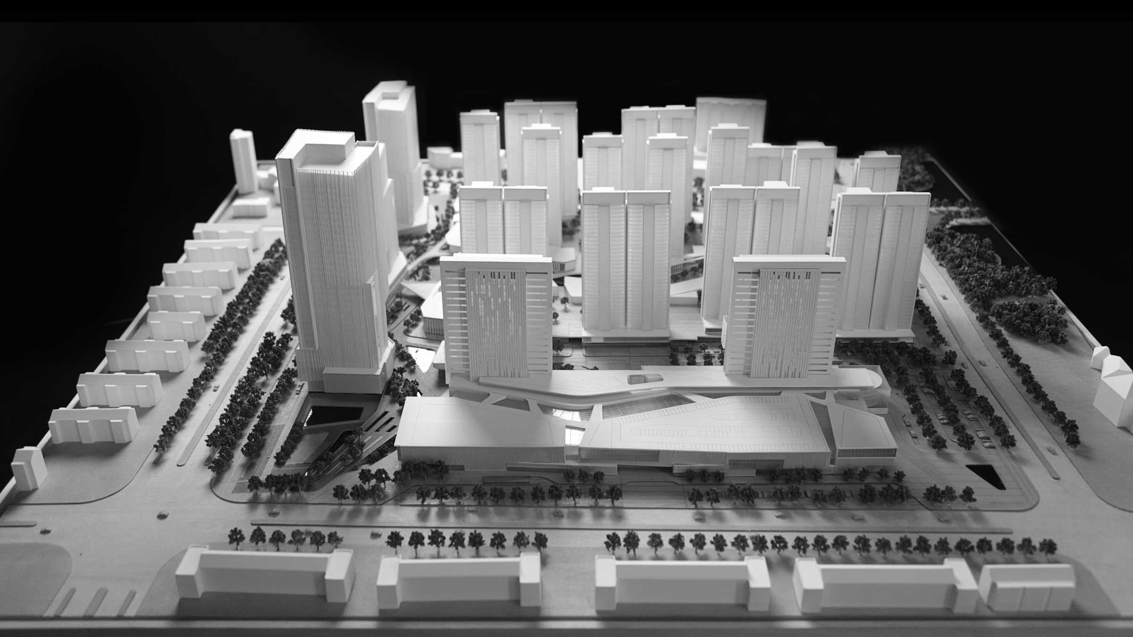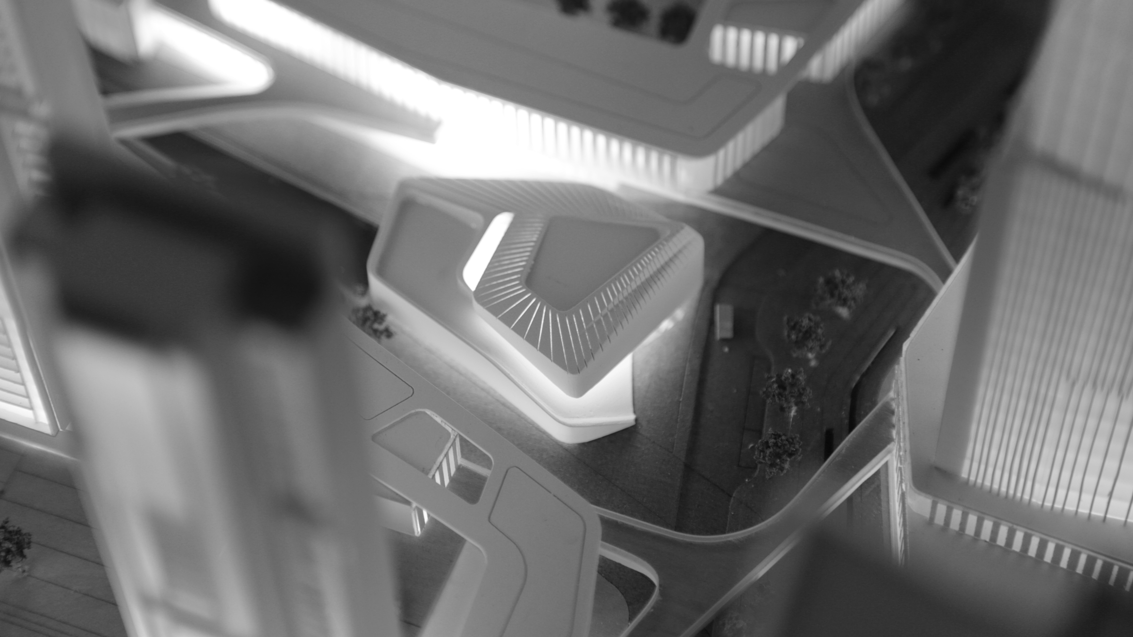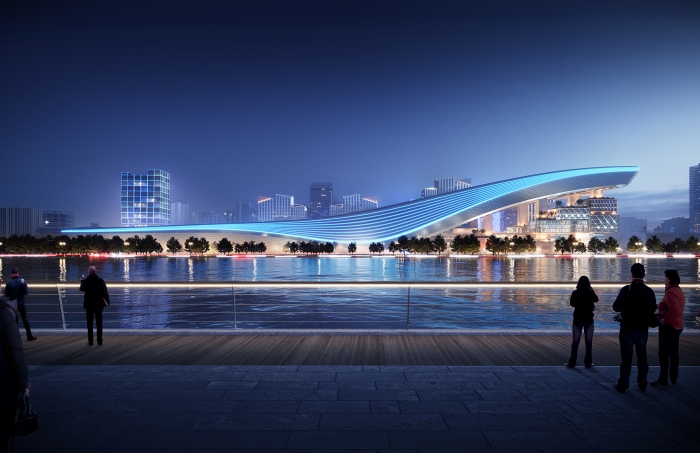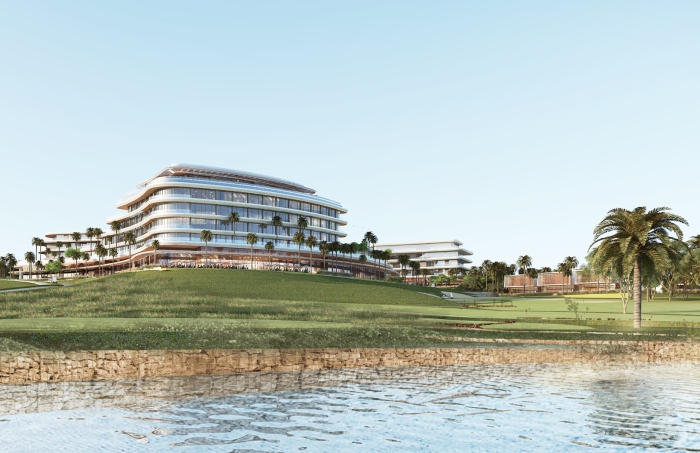Qingdao Masterplan
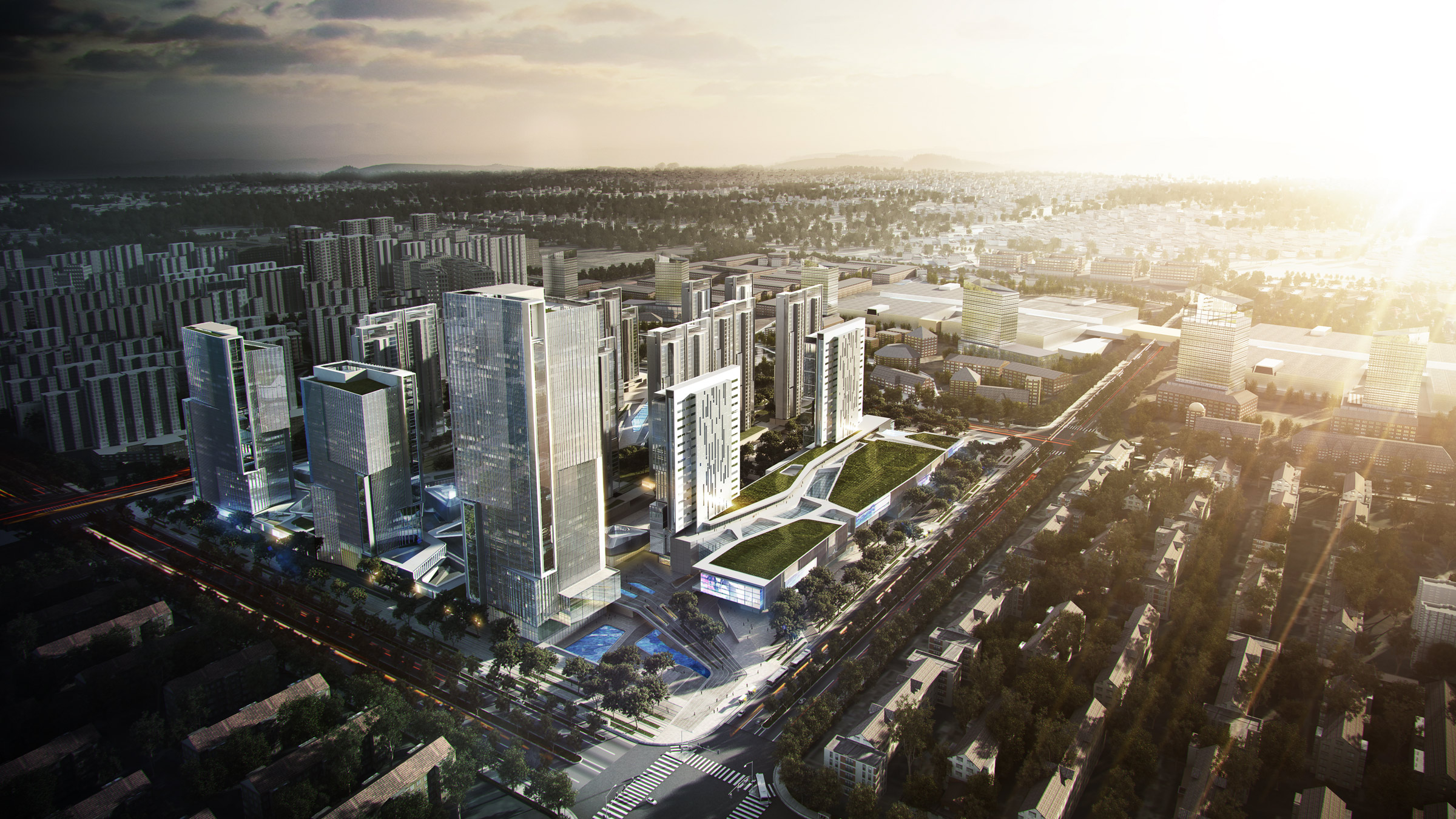
China Qingdao Masterplan is intended to form a new skyline by creating a leisure, eco, and dynamic city hub, and create a new residential and commercial district in the city.
This new district is designed to link to the city centre through an intertwined retail promenade and landscaping. The design applied human scaled building elements to integrate with the public plazas and water bodies, and planting to form a unique community atmosphere.
The new modern living style, integrated with the contemporary retail promenade, is conceived to create an entirely new shopping experience. Open plazas, green courtyards, and varied landscape treatments are used to create a balance between the work environment and the living / lifestyle zone as well as between the leisure and exciting retail experience.
