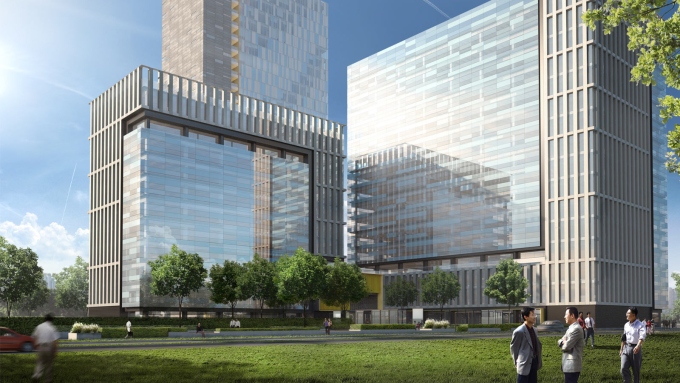The Badshahpur IT Park - Home of the Latest Technologies Headquarters in India
Unitech Group, a leading real estate developer in India, has recently commissioned 10 as the lead design architect and landscape designer upon the Badshahpur IT Park – home for the latest technological headquarters.

Unitech has chosen Badshahpur for this landmark development. It is located in Gurgaon – one of the largest cities in the Indian state of Haryana, and a major satellite of Delhi. Gurgaon has experienced rapid development over the last 20 years; attracting both regional and global institutions to its infrastructure offering, proximity to the Capital, and for its growth as a hub of information technology, research and development, and engineering. This success has come with the support of a growing number of technology-geared educational institutions in and around the state.
Gordon Affleck, Design Partner at 10, adds, “The Badshahpur IT Park is a campus of ten buildings, set across a sinuous series of adjacent plots of varied ownership. The challenge was to create a common identity across the site, a hierarchy of amenity spaces, and a strategy for future expansion of the campus. The ambition was to create a vibrant and inclusive work environment that meets the expectations of today’s IT graduate candidates, employees, and the employers that seek to attract the same talent.”


Planting as well as each of the ribbons that travel across the site create an individual identity to various areas of the site, and therefore establish a form of passive way-finding between the buildings of the campus. Having the elevations of the buildings mimic the forms within the landscape would hopefully assist in making the landscape become part of the work environment – a place to have informal discussions, or take walking breaks from workstations.
Building heights vary across the overall site owing to its make up from sub-plots and ownerships. Equally building footprints varied in response the sites undulations. It was necessary to create a flexible façade module that would work across the varying buildings such that they would all read as a family, whilst also responding to opportunities such as views across the site, the creation of bridge links between buildings, and key vistas from road level approaches. The resultant design of elevations seeks to split the masses of the buildings into two intertwined volumes - one of stone, and one of glass – thus allowing common masses across the varying scales of building.
A number of modular cladding components (based on a 1500mm width) were developed to offer deep reveals (to building faces prone to solar gain), curtain walling, balconies, etc. The overall mass of the building forms was reduced by the articulation of these components, also creating an opportunity to reiterate the ribbon forms and concepts within the landscape. The result is that the intertwined volumes continue across the buildings of the site as if pieces of a larger volume.

Interlayers to the double glazing of the curtain walling again reduce solar gain; the same interlayers have varied opacities to create variation across the façade, with the opportunity to create large super graphic imagery across the faces of the buildings. Internally, blinds and operable windows allow additional passive control over the working environment.
The deep reveals and flush spandrel units [across the curtain walling] allow the facade lighting fixtures to be discreet and protected from local dust-storms. Similarly, the detailing of the facade attempts to design-out gaps and ledges (whilst considering local building tolerances), in order to reduce maintenance.
The forms and themes continue into key interior areas of the scheme, where reception desks, waiting areas, and way-finding, embrace the themes within the architecture and landscape.

The Badshahpur IT Park creates a unifying architectural concept around the amenities, open working environments, creating pathways, plazas and break-out spaces. It is a place that global visitors will recognise as a modern international working environment, where regional talent can flourish, and new ideas can be generated and shared.

Gordon Affleck, Design Partner at 10, who led the design for the Badshahpur Technologies Park, has successfully designed and delivered two built IT campuses whilst he was International Design Principal at RMJM. One of them was the Kolkata Infospace IT Park (Phase 1 to 3), a 20ha campus of high specification IT development. The other one was the Nanjing R&D Headquarters Campus in China for a global leading ICT solutions provider, Huawei. The Huawei R+D campus was one of the first research labs to use integrated Eco Well technology to integrate natural ventilation and daylight with in a controlled environment.
For press enquiries, please contact Catherine Chan via press@10design.co
